Monaco31 - Apartment Living in Phoenix, AZ
About
Office Hours
Monday through Friday: 8:30 AM to 5:00 PM. Saturday: 9:00 AM to 5:00 PM. Sunday: 10:00 AM to 4:00 PM.
Welcome home to Monaco 31, where we boast an exciting and welcoming community! We offer three floor plans with one and two bedrooms which feature newly renovated and creatively designed options with attractive amenities to enhance your lifestyle. Our apartments for rent in Phoenix, AZ, feature upgraded gourmet kitchens, wood plank flooring, a private balcony or patio, ceiling fans, extra storage, vertical blinds, an in-home washer and dryer, and a wood-burning fireplace. Entertaining your family and friends at your new home couldn’t be easier with new stainless-steel appliances and quartz countertops with a breakfast bar. We welcome your whole family to our pet-friendly apartments in Phoenix, AZ! Don’t hesitate to contact us at our leasing office today to learn more about your future Monaco31 home.
Become a resident and gain access to all the wonderful community amenities and services we offer. Our community comes equipped with assigned and covered parking, beautiful landscaping, and on-call maintenance. You can rest assured with our part-time courtesy patrol and short-term leasing options. Staying in shape is a breeze with the shimmering swimming pool, soothing spa, and play area. Call us today and see why Monaco31 is the ideal place to call home.
Monaco31 offers all the comforts of home in a pristine setting that can't be beaten. It's time you pampered yourself with the lifestyle you have always deserved. Our warm and inviting apartment community is nestled in the lovely community of Phoenix, Arizona where everything you love is just a short drive away. We are conveniently close to local shopping, dining, and entertainment. This location provides easy access to Interstate 17 making your stressful commute a thing of the past.
$500 OFF Move In Costs!*
Floor Plans
1 Bedroom Floor Plan
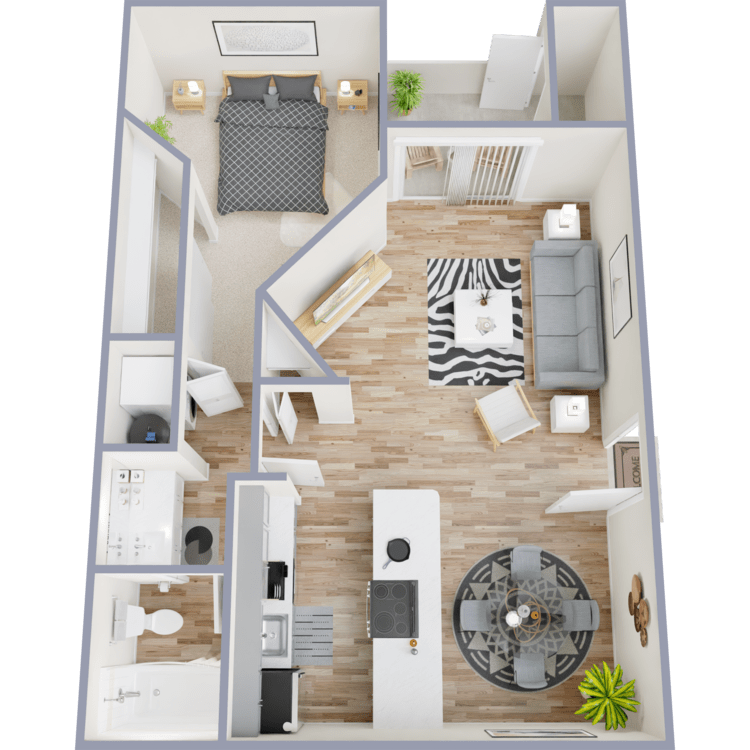
1A
Details
- Beds: 1 Bedroom
- Baths: 1
- Square Feet: 676
- Rent: $1192-$1263
- Deposit: Call for details.
Floor Plan Amenities
- Gourmet Renovated Kitchens
- Quartz Countertops
- New Stainless Steel Appliances
- Glass Backsplash
- Modern Kitchen Cabinets
- All Electric Kitchen
- Breakfast Bar
- Washer and Dryer in Home
- Wood Plank Flooring Throughout
- Cable Ready
- Ceiling Fans
- Central Air and Heating
- Wood Burning Fireplace *
- Walk-in Closets *
- Extra Storage
- Vertical Blinds
* In Select Apartment Homes
Floor Plan Photos
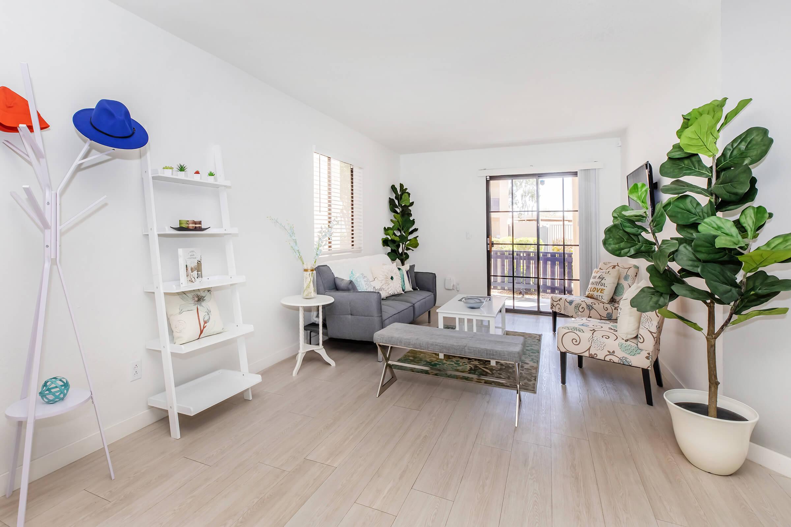
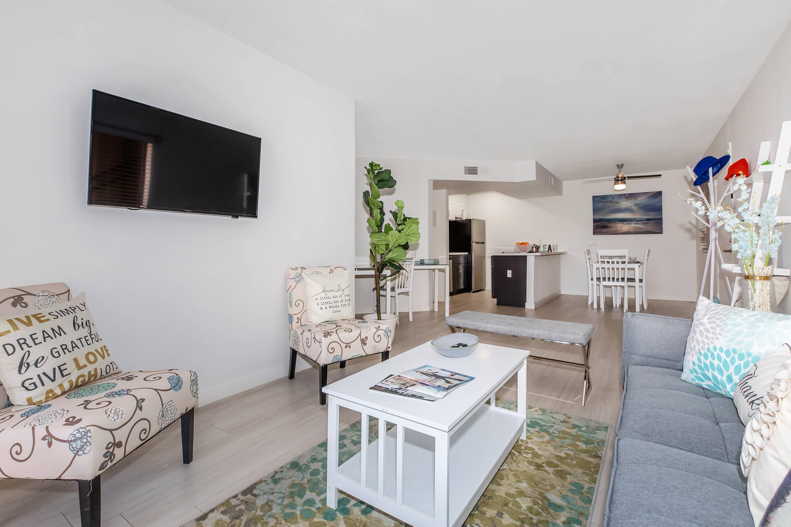
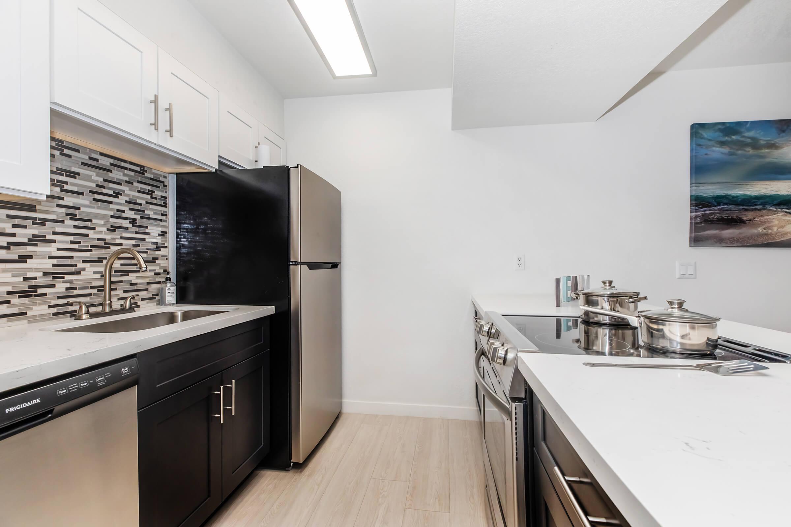
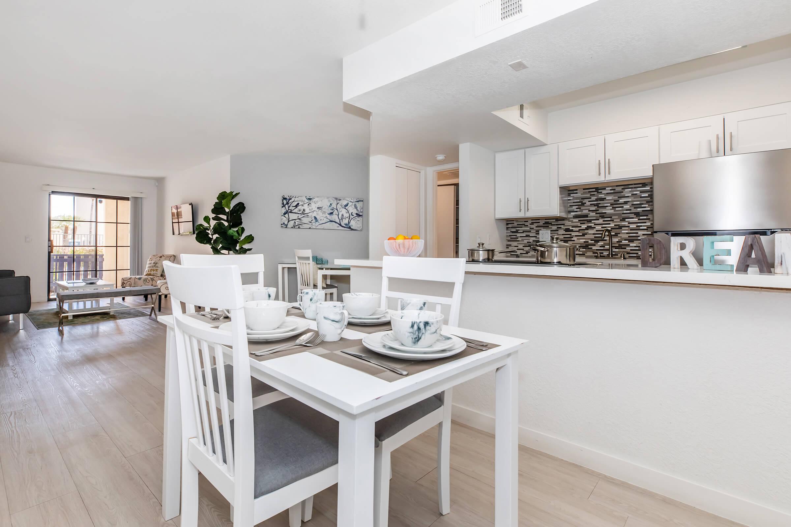
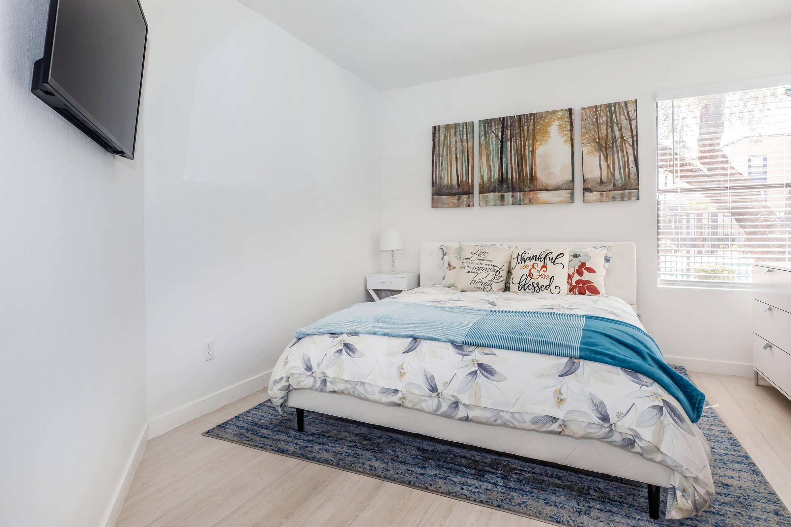
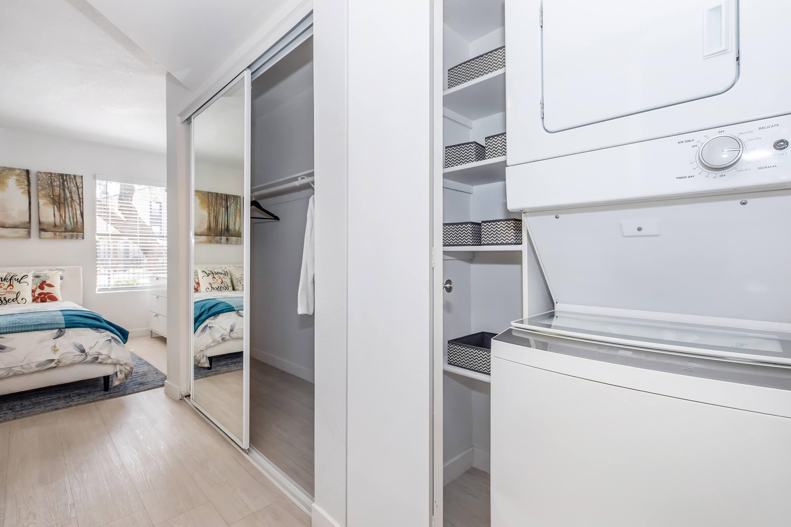
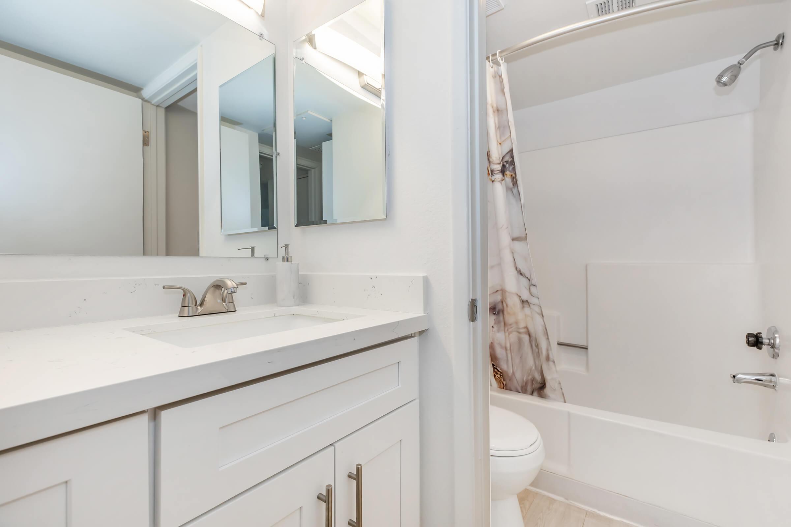
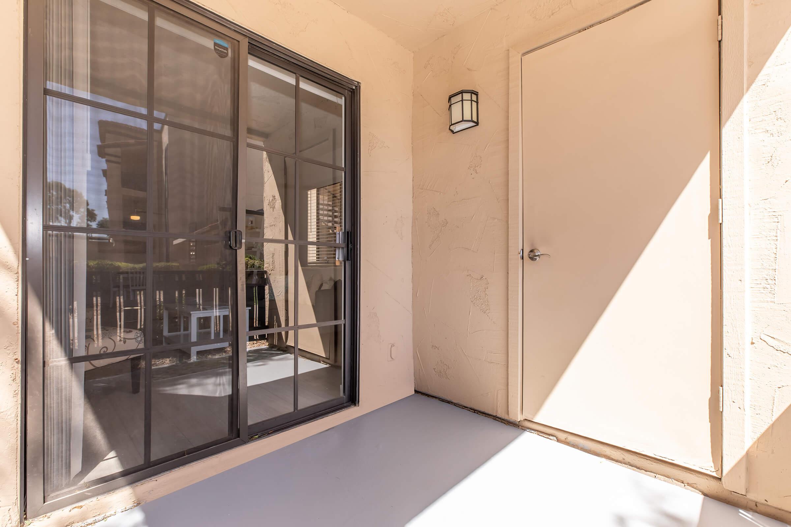
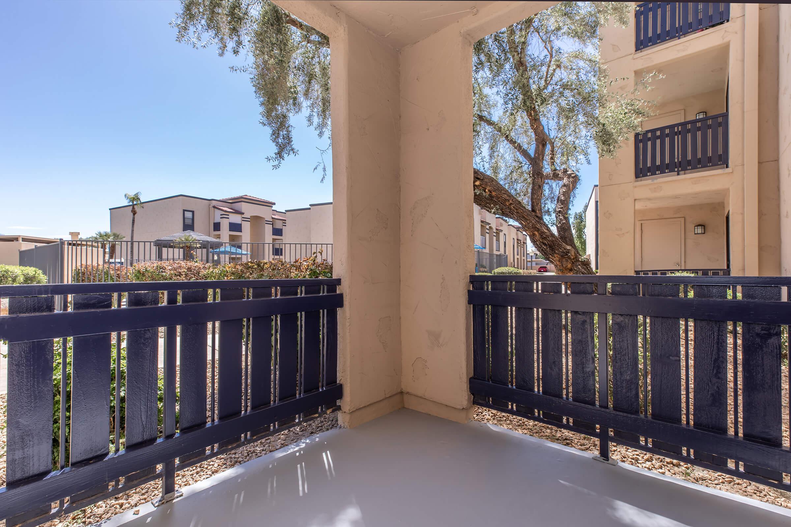
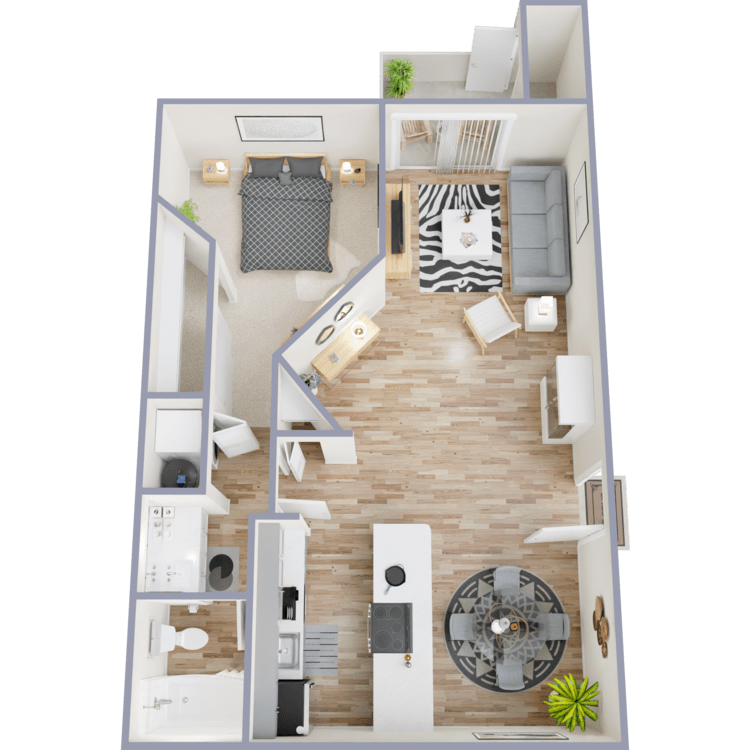
1B
Details
- Beds: 1 Bedroom
- Baths: 1
- Square Feet: 781
- Rent: $1190-$1887
- Deposit: Call for details.
Floor Plan Amenities
- Gourmet Renovated Kitchens
- Quartz Countertops
- New Stainless Steel Appliances
- Glass Backsplash
- Modern Kitchen Cabinets
- All Electric Kitchen
- Breakfast Bar
- Washer and Dryer in Home
- Wood Plank Flooring Throughout
- Cable Ready
- Ceiling Fans
- Central Air and Heating
- Wood Burning Fireplace *
- Walk-in Closets *
- Extra Storage
- Vertical Blinds
* In Select Apartment Homes
2 Bedroom Floor Plan
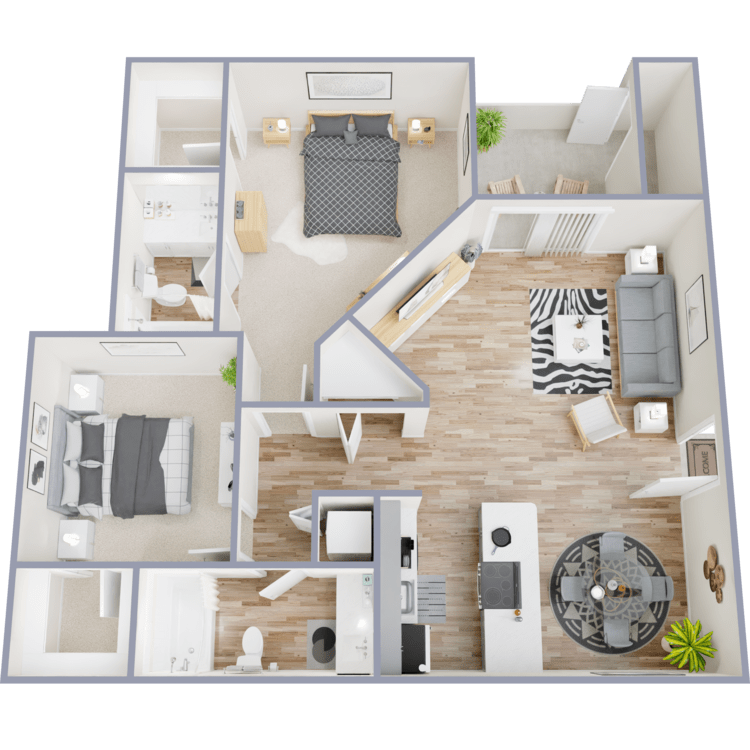
2A
Details
- Beds: 2 Bedrooms
- Baths: 2
- Square Feet: 931
- Rent: From $1594
- Deposit: Call for details.
Floor Plan Amenities
- Gourmet Renovated Kitchens
- Quartz Countertops
- New Stainless Steel Appliances
- Glass Backsplash
- Modern Kitchen Cabinets
- All Electric Kitchen
- Breakfast Bar
- Washer and Dryer in Home
- Wood Plank Flooring Throughout
- Cable Ready
- Ceiling Fans
- Central Air and Heating
- Wood Burning Fireplace *
- Walk-in Closets *
- Extra Storage
- Vertical Blinds
* In Select Apartment Homes
Floor Plan Photos
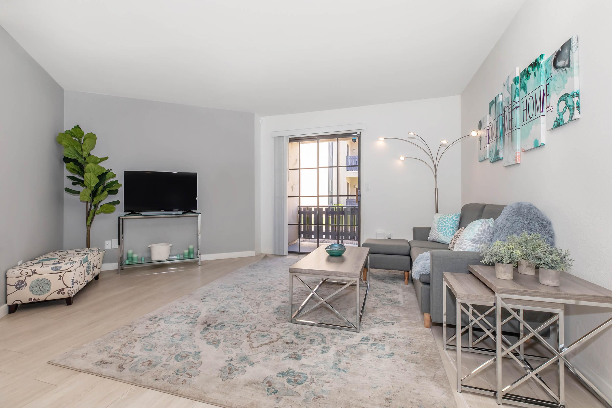
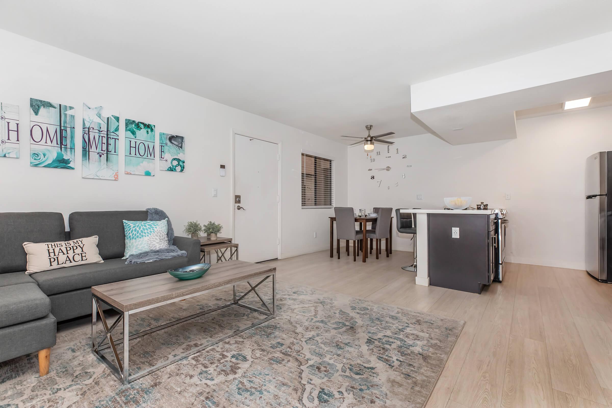
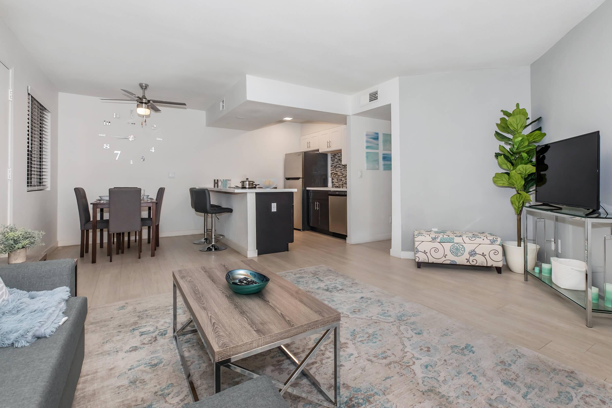
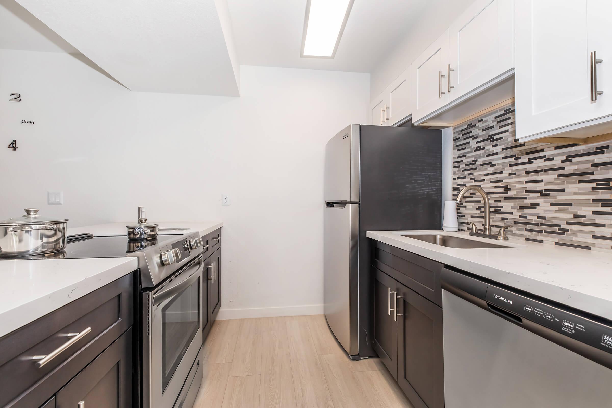
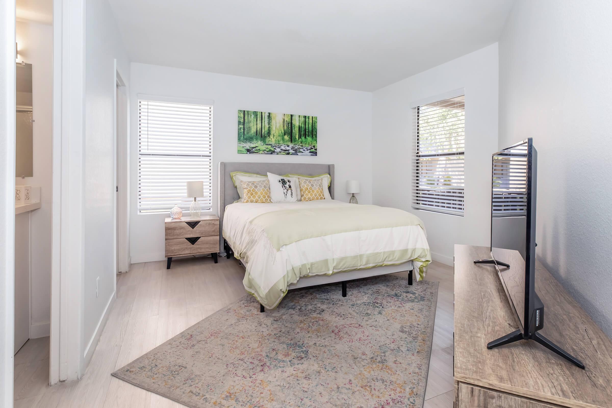
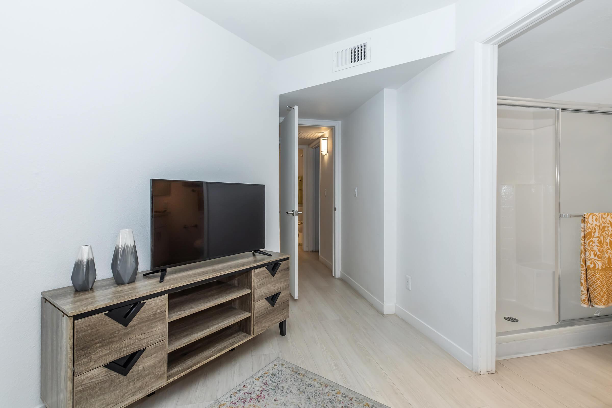
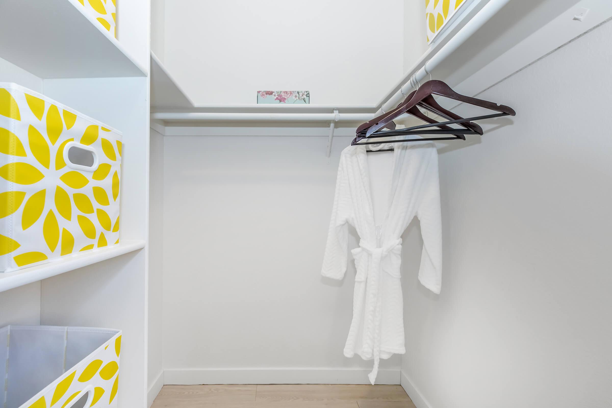
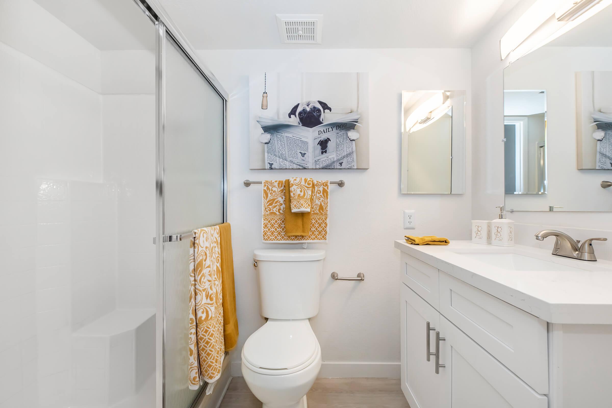
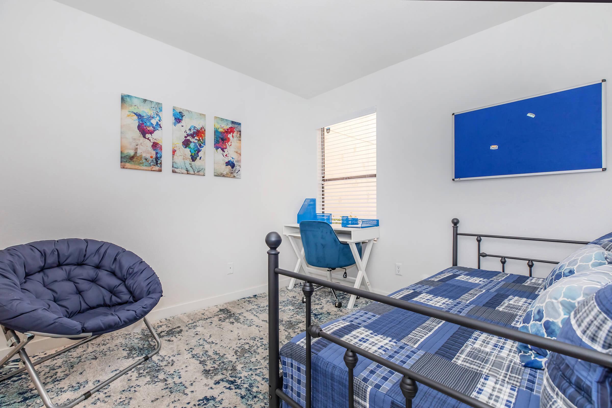
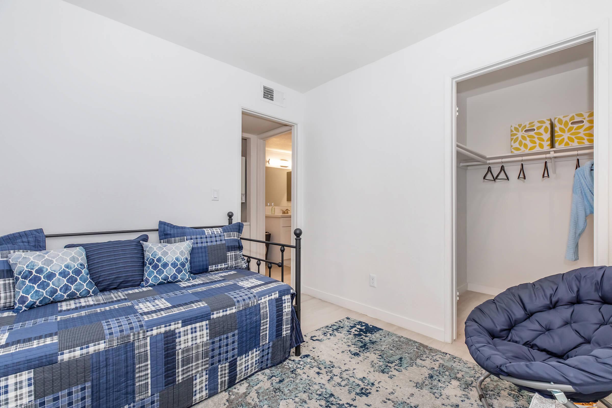
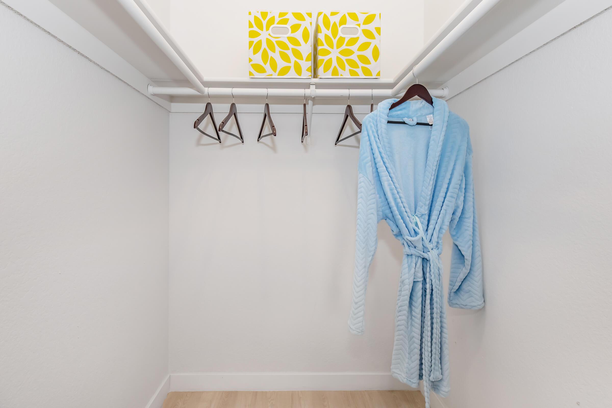
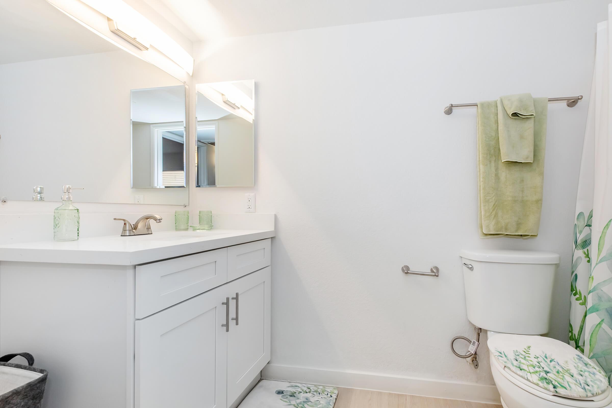
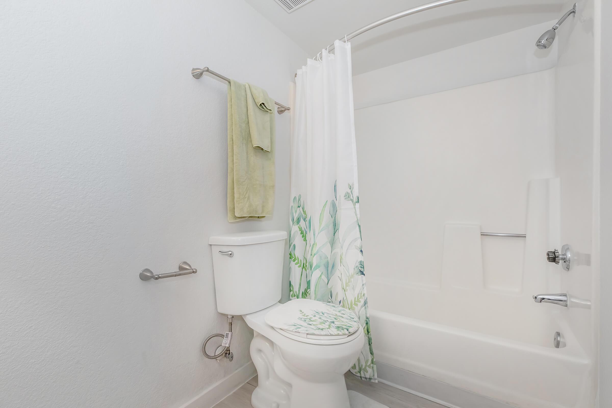
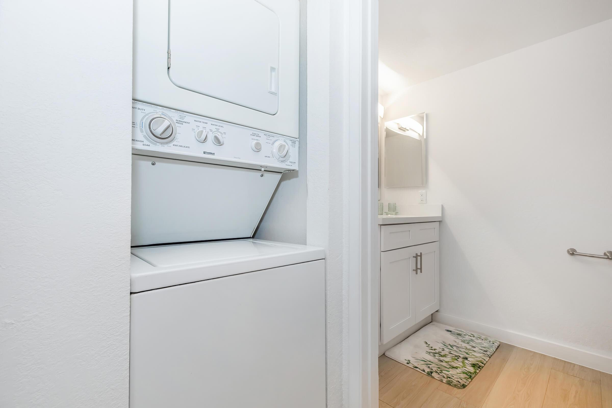
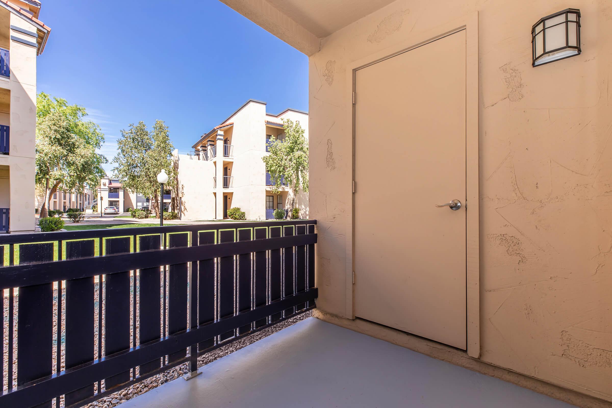
Prices are subject to change without notice.
Show Unit Location
Select a floor plan or bedroom count to view those units on the overhead view on the site map. If you need assistance finding a unit in a specific location please call us at 8339743232 TTY: 711.

Unit: 1034
- 1 Bed, 1 Bath
- Availability:Now
- Rent:$1223
- Square Feet:676
- Floor Plan:1A
Unit: 1151
- 1 Bed, 1 Bath
- Availability:2024-08-23
- Rent:$1192-$1263
- Square Feet:676
- Floor Plan:1A
Unit: 2078
- 1 Bed, 1 Bath
- Availability:Now
- Rent:$1215-$1887
- Square Feet:781
- Floor Plan:1B
Unit: 2094
- 1 Bed, 1 Bath
- Availability:Now
- Rent:$1215-$1887
- Square Feet:781
- Floor Plan:1B
Unit: 3150
- 1 Bed, 1 Bath
- Availability:2024-09-01
- Rent:$1190-$1261
- Square Feet:781
- Floor Plan:1B
Unit: 1146
- 1 Bed, 1 Bath
- Availability:2024-09-07
- Rent:$1235-$1320
- Square Feet:781
- Floor Plan:1B
Unit: 2044
- 2 Bed, 2 Bath
- Availability:2024-08-08
- Rent:$1594-$2025
- Square Feet:931
- Floor Plan:2A
Unit: 1044
- 2 Bed, 2 Bath
- Availability:2024-08-17
- Rent:$1606-$2075
- Square Feet:931
- Floor Plan:2A
Unit: 1027
- 2 Bed, 2 Bath
- Availability:2024-08-18
- Rent:$1596-$2063
- Square Feet:931
- Floor Plan:2A
Unit: 1082
- 2 Bed, 2 Bath
- Availability:2024-09-04
- Rent:$1606-$2153
- Square Feet:931
- Floor Plan:2A
Amenities
Explore what your community has to offer
Community Amenities
- State of the Art Fitness Center with Fitness on Demand
- Package Lockers
- Playground
- Pet Wash Station
- Bark Park - Coming Soon
- 3 Shimmering Pools
- Soothing Spas
- BBQ's
- Covered Parking
- Guest Parking
- Access to Public Transportation
- Easy Access to Freeways
- Easy Access to Shopping
- Beautiful Landscaping
- On-call Maintenance
- Part-Time Courtesy Patrol
Apartment Features
- Gourmet Renovated Kitchens
- Quartz Countertops
- New Stainless Steel Appliances
- Glass Backsplash
- Modern Kitchen Cabinets
- All Electric Kitchen
- Breakfast Bar
- Washer and Dryer in Home
- Wood Plank Flooring Throughout
- Cable Ready
- Ceiling Fans
- Central Air and Heating
- Wood Burning Fireplace*
- Walk-in Closets*
- Extra Storage
- Vertical Blinds
* In Select Apartment Homes
Pet Policy
Pets Welcome Upon Approval. Breed restrictions apply. Pet Amenities: Pet Waste Stations Private Outdoor Space
Photos
Amenities
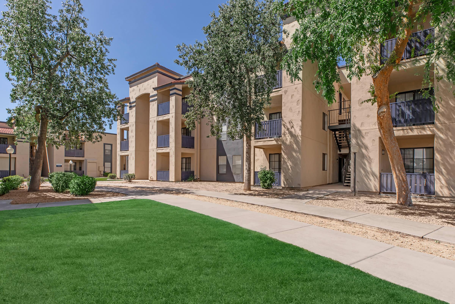
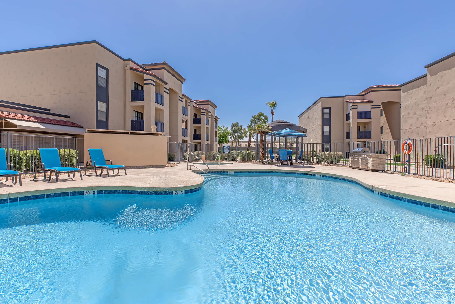
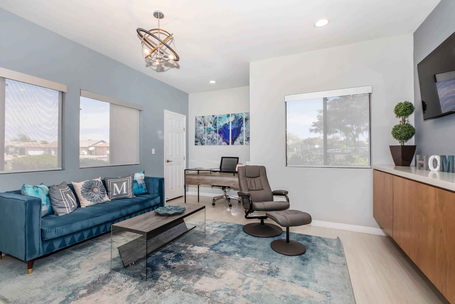
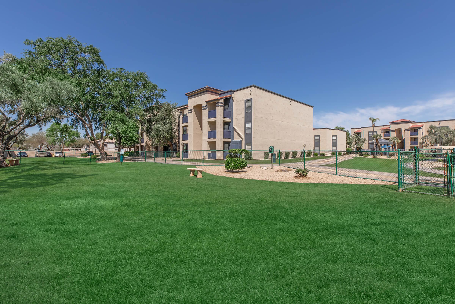
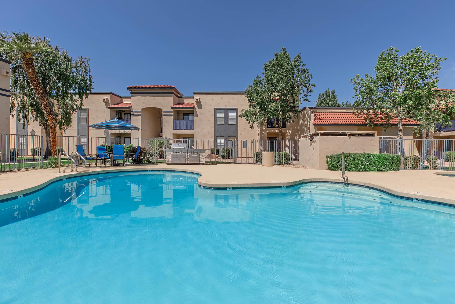
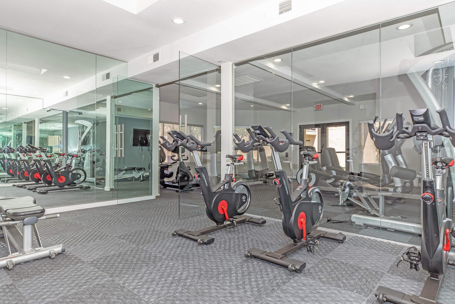
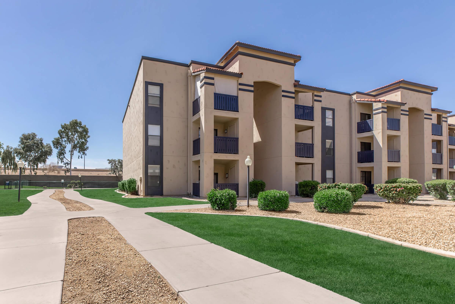
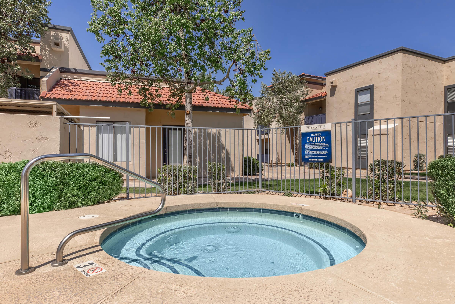
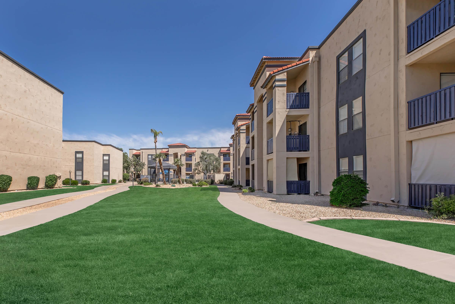
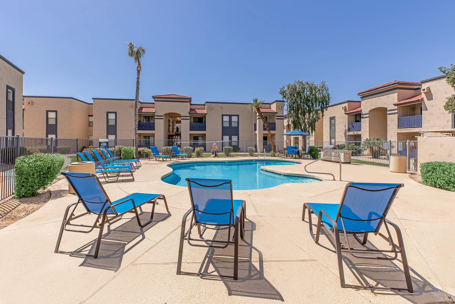
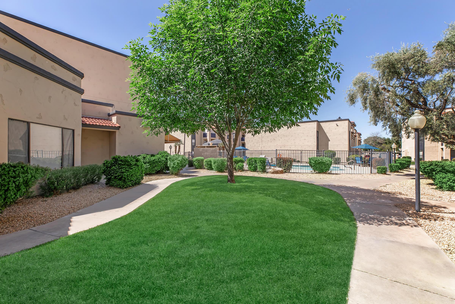
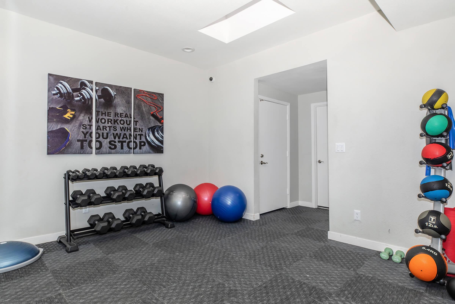
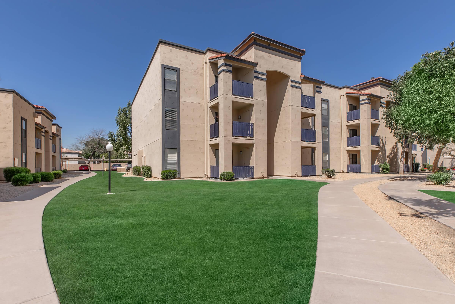
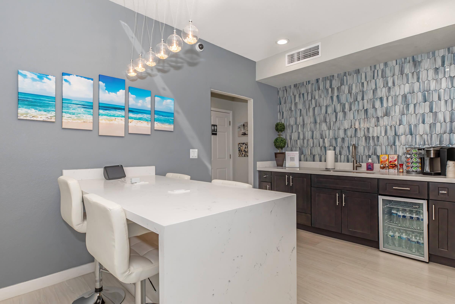
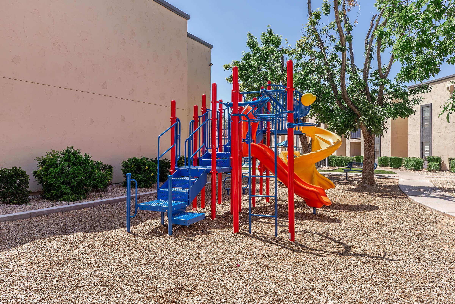
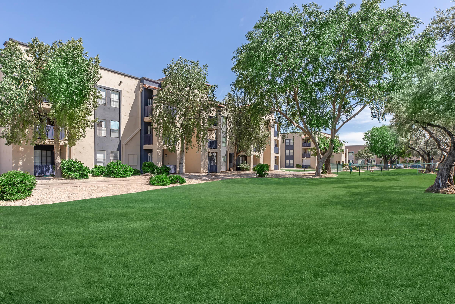
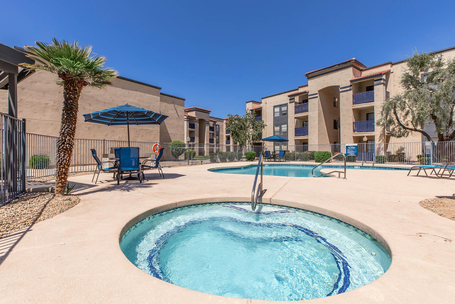
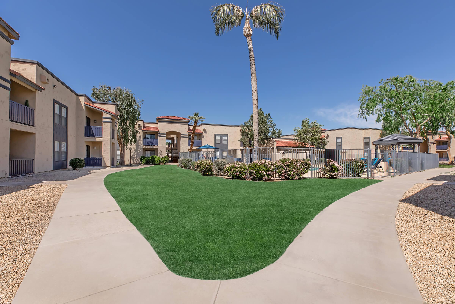
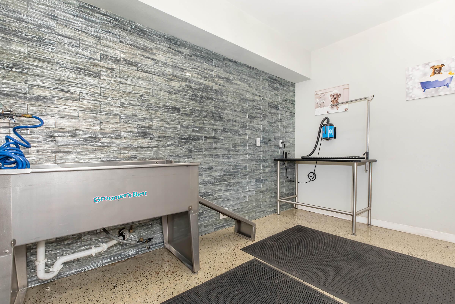
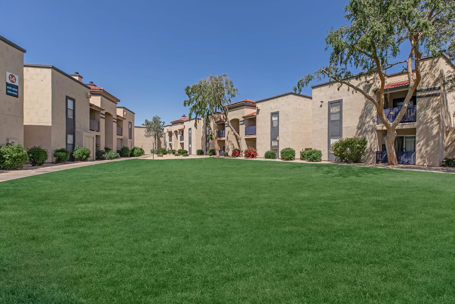
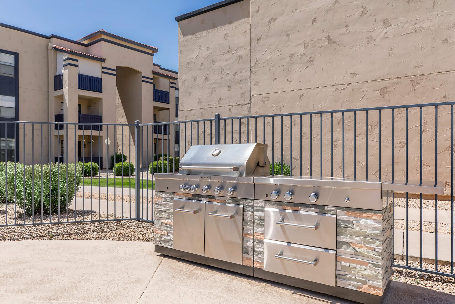
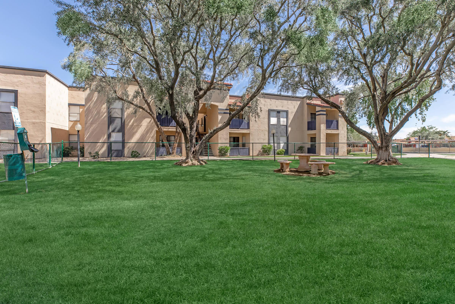
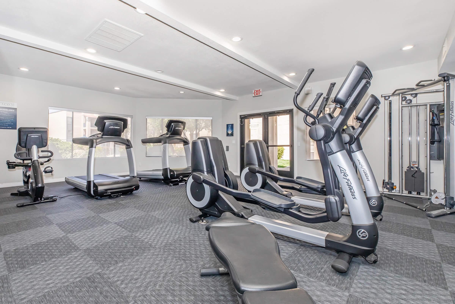
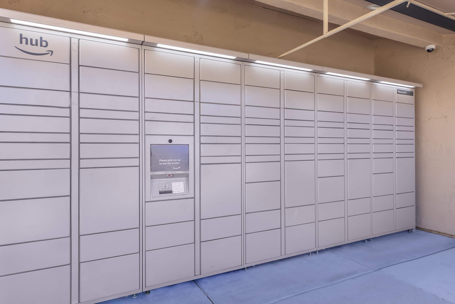
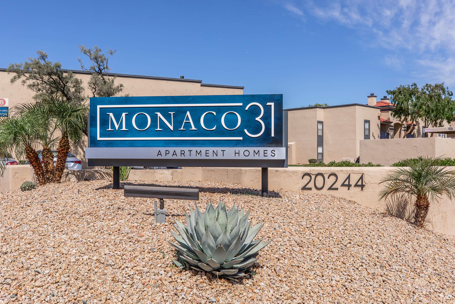
1A









2A















Neighborhood
Points of Interest
Monaco31
Located 20244 N 31st Ave Phoenix, AZ 85027Bank
Elementary School
Entertainment
Fitness Center
Grocery Store
High School
Hospital
Mass Transit
Middle School
Park
Post Office
Preschool
Restaurant
Salons
Shopping
University
Contact Us
Come in
and say hi
20244 N 31st Ave
Phoenix,
AZ
85027
Phone Number:
8339743232
TTY: 711
Office Hours
Monday through Friday: 8:30 AM to 5:00 PM. Saturday: 9:00 AM to 5:00 PM. Sunday: 10:00 AM to 4:00 PM.